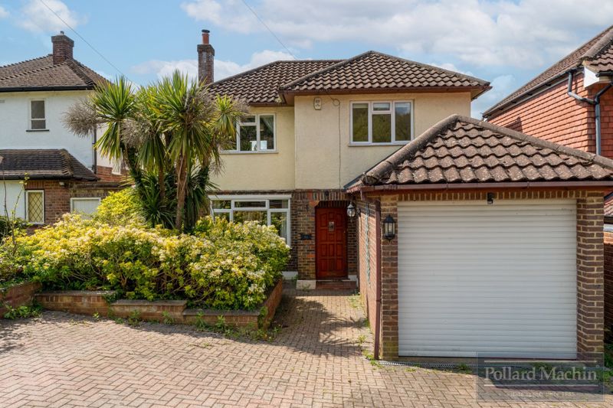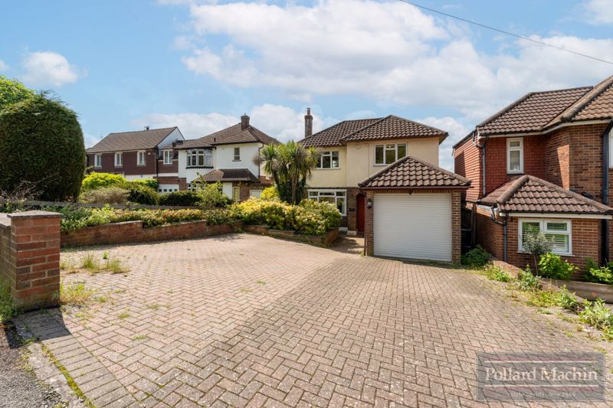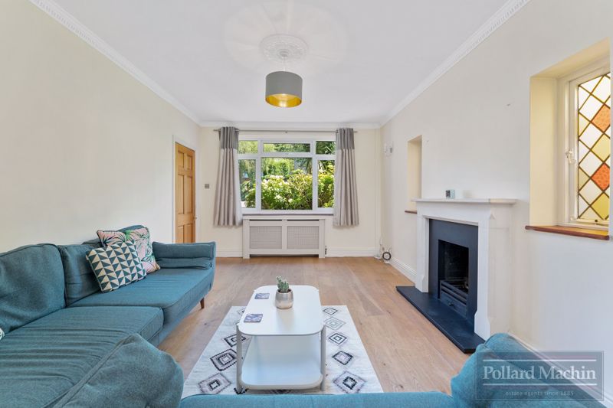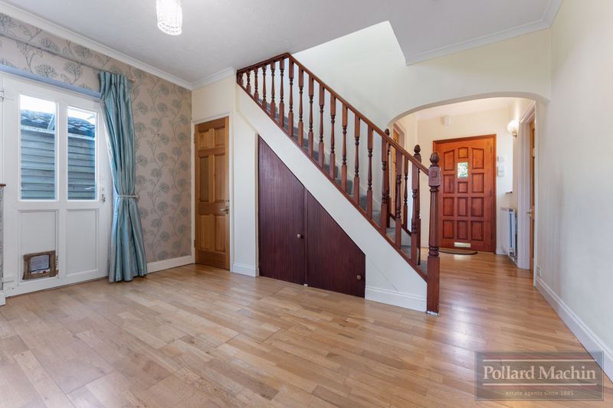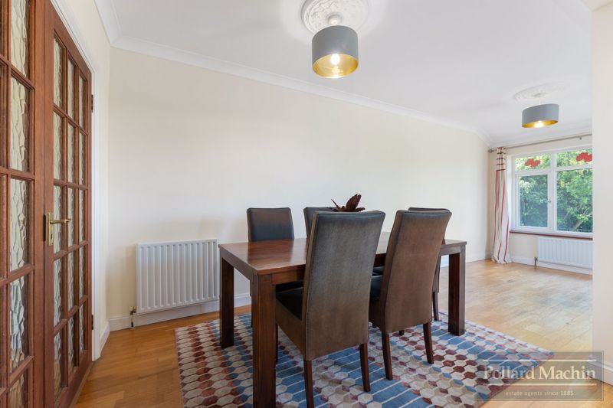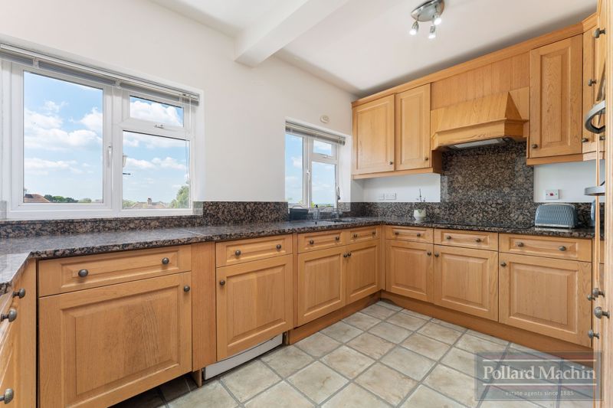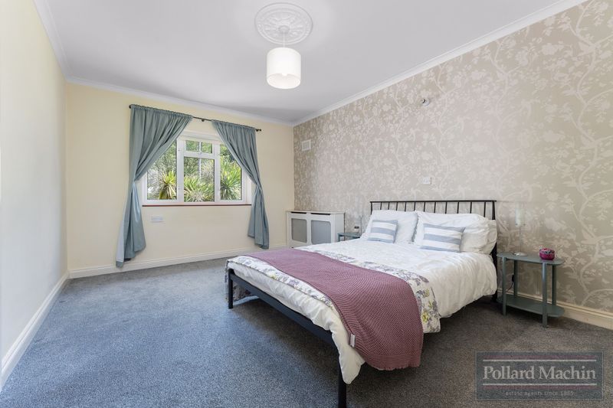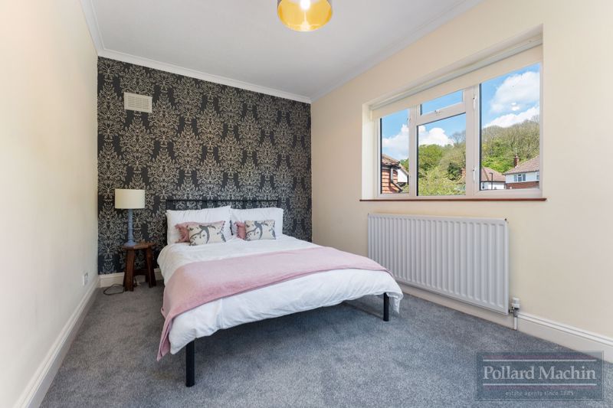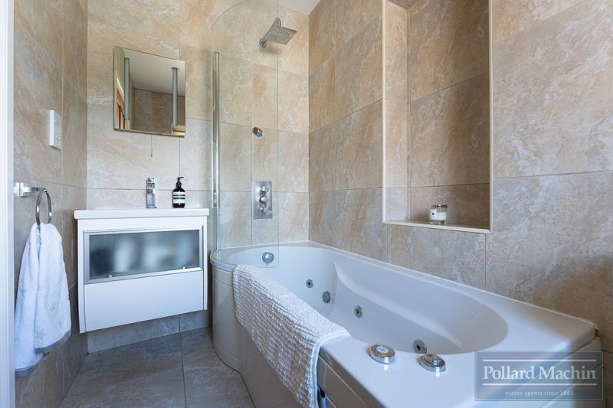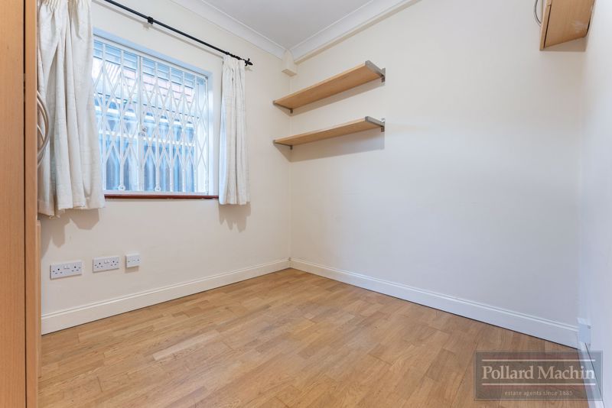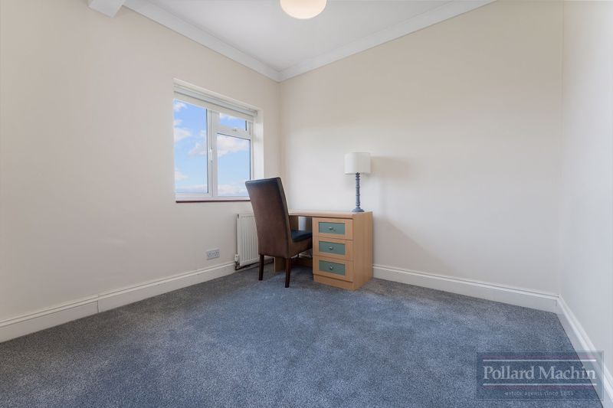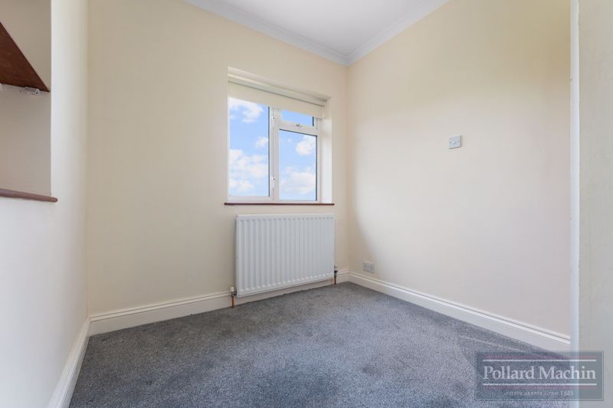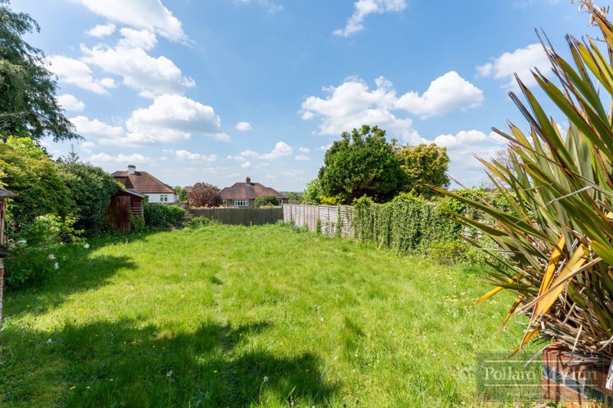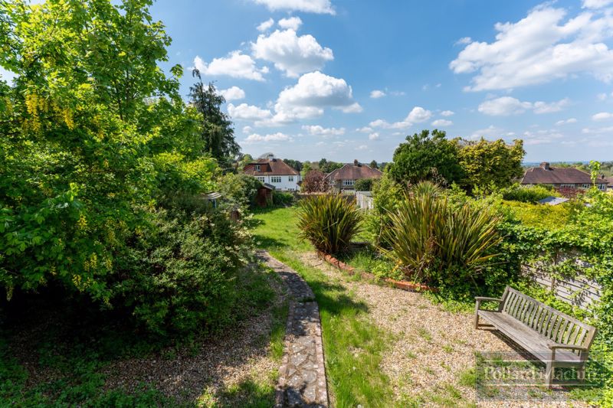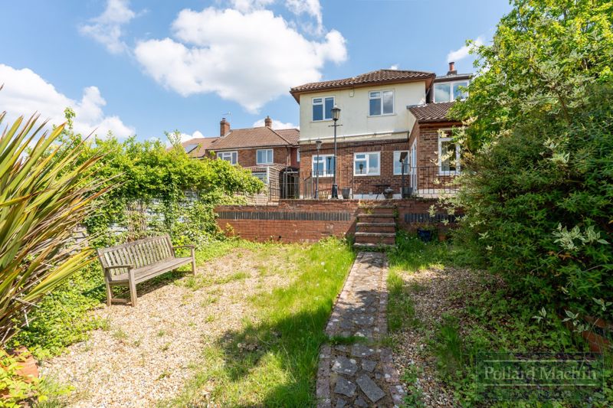BEDROOM 1.15
15' 10 x 11' 2 (4.83m x 3.40m)
with double glazed windows to the front, double radiator.
EN-SUITE SHOWER ROOM
which comprises a modern contempory suite to inlcude an enclosed shower cubicle with 'Aqualisa Autostream' power shower unit, wash basin with mixer tap, low flush w.c., tiled walls, chrome effect ladder style towel rail, laminate wood floor, spotlighting, access to eaves storage space, double glazed window to the rear enjoying distant views.
BEDROOM 2.
13' 0 x 8' 9 (3.96m x 2.67m)
is a double aspect room with double glazed windows to the front and side, radiator.
BEDROOM 3.
9' 1 x 8' 6 (2.77m x 2.59m)
with double glazed windows enjoying an outlook over the rear garden distant panoramic views beyond, radiator.
BEDROOM 4.
9' 10 x 7' 6 (3.00m x 2.29m)
reducing to 4'11 (1.50m) is an 'L' shaped room with double glazed windows enjoying an outlook over the rear garden and panoramic views beyond, double radiator.
FAMILY BATHROOM
re-fitted comprising a contempory white suite to include a shower spa bath with curved glass screen with recessed taps, wash basin with mixer tap with vanity unit beneath, low flush w.c., with concealed cistern, 'Travotine' tiled walls and floor, shaver point, chrome effect ladder towel rail, inset spotlighting, double glazed frosted window to the side.
LANDING
loft access, built-in airing cupboard with double sliding doors, radiator, double glazed frosted window to the side.
OPEN PLAN ENTRANCE HALL
STUDY AREA
18' 3 x 13' 0 (5.56m x 3.96m)
reducing to 7'10 (2.39m) x with a pannelled front door with leaded light window to the side, two double radiators, laminate wood flooring, understairs storage cupboard, double glazed windows and door to side passage.
CLOAKROOM
re-fitted comprising comtempory corner wash basin with mixer tap, vanity unit beneath, low flush w.c., with concealed cistern, tiled walls, chrome effect ladder style towel rail, censor light, marble tiled floor, double glazed frosted window to the side.
LIVING ROOM
15' 10 x 11' 2 (4.83m x 3.40m)
with double glazed windows to the front, veneered oak flooring with a limestone fireplace with slate inset and hearth, adjacent leaded light stained glass windows to the either side, wired floor surround sound, television aerial point, double radiator, opaque glazed double doors opening to dining room.
STUDY.BEDROOM 5.
9' 0 x 7' 10 (2.74m x 2.39m)
PUT BEFORE LOUNGE with double glazed window to the side, laminate wood flooring, double radiator.
FITTED KITCHEN
12' 8 x 9' 2 (3.86m x 2.79m)
has been re-fitted with a modern range of wood fronted wall and mounted cabinets and drawers with granite work surfaces with splash backs and cills, inset 'Neff' induction hob with four rings and hot plate, extractor above, integrated 'AEG' stainless steel double oven and grill, space for fridge/freezer, cupboards concealing space for washing machine and tumble dryer, integrated 'Bosch' dishwasher, spotlighting, two double glazed windows overlooking the rear garden and enjoying an open view beyond.
DINING/SITTING ROOM
20' 3 x 11' 6 (6.17m x 3.51m)
reducing to 8'6 (2.59m) is a double aspect room with two sets of double glazed windows to the rear overlooking the garden, wide double doors opening out to patio, laminate wood flooring, two double radiators, opaque glazed double doors from living room.
REAR GARDEN
add to kit verticle radiator. extends to approximately 107ft and enjoys a westerly aspect comprising a good sized paved patio with water tap external power points, lantern lighting, steps down to ornamental garden with water and power points, pebble grounding with raised circular and semi-circular well stocked shrubbery plants and borders, barbeque hut, nearly level lawn with fencing to the boundaries and trees to the rear, two sheds, gated side access to both sides.
FRONT GARDEN
is low maintenance mainly comprising of bloc paved driveway providing parking for several vehicles with raised plant and shrubbery garden with bark bedding.
SINGLE GARAGE
with electric roll-up door, housing gas and electric meters. add to kit inset 'Frankie' stainless steel 1 1/2 bowl unit with mixer tap driveway parking for approx 2 vehicles.
.




